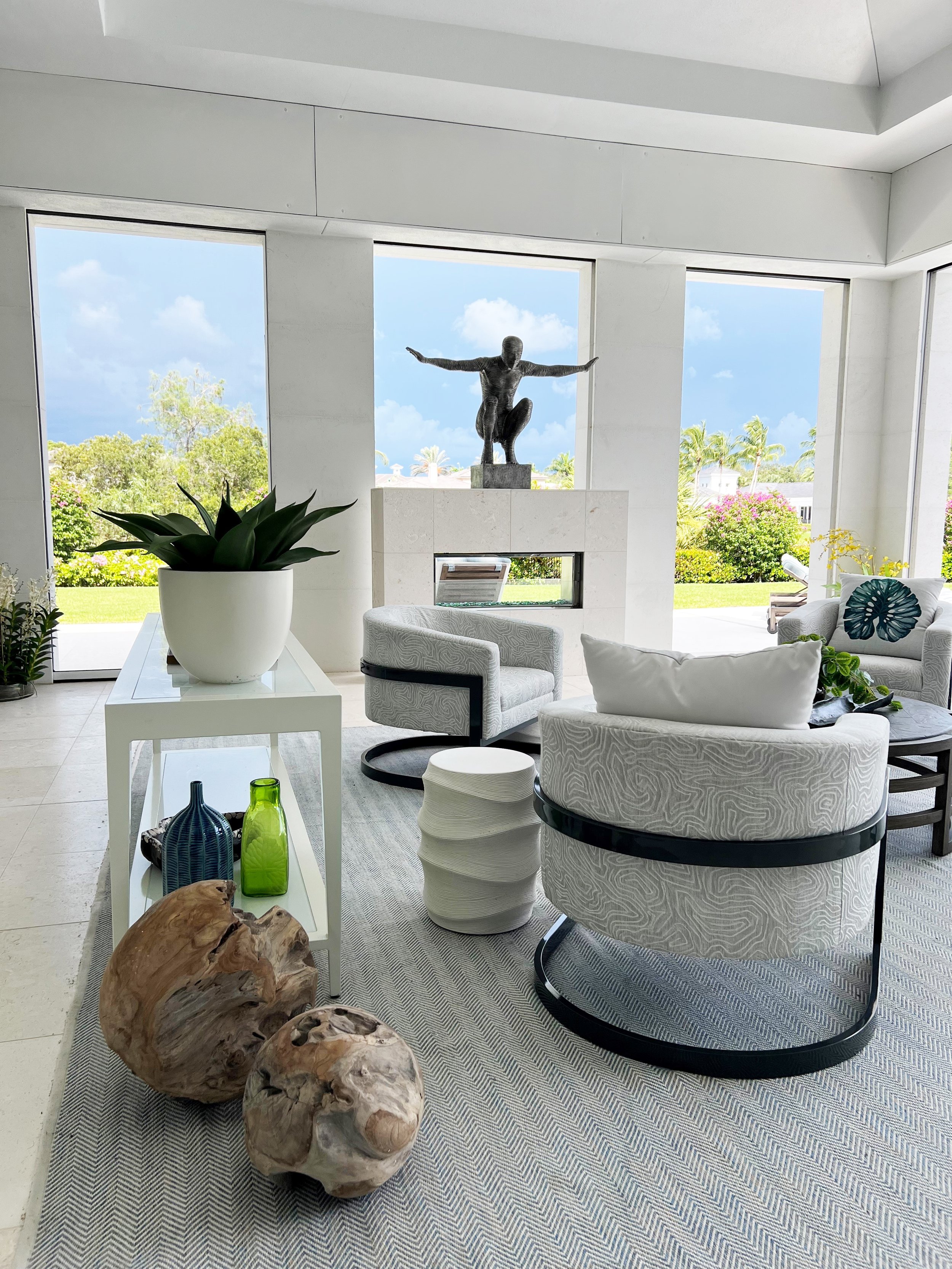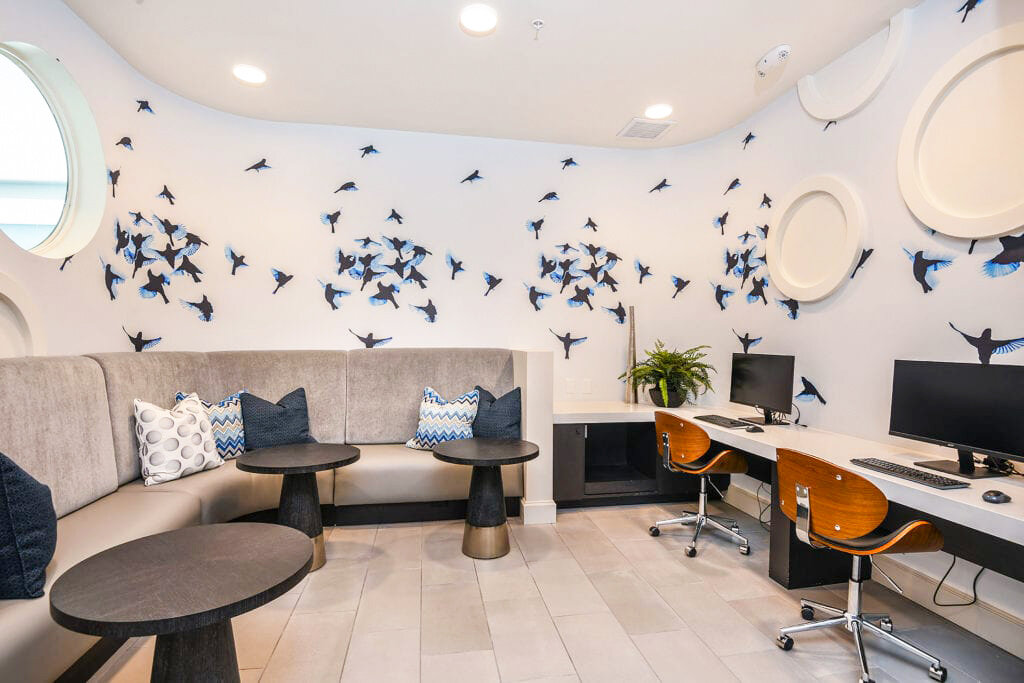Beasley & Henley Interior Design, is proud to have completed the interior design, interior detailing and furnishings at The Foundry NoHo Apartments in Tampa, FL for national developers, The Richman Group. The designers at Beasley & Henley created a striking interiors package for this 6,450 sq ft., two-level clubhouse with main lobby area, state-of-the-art fitness center, lounge seating, multiple work from come stations, billiards, conference room and fenced pet park and washroom.
The industrial style facets and artistic motifs intentional blend the culture of the city of Tampa. Vintage details. The expansive clubhouse hosts a library with fireplace, collaborative work from home spaces and vintage accented lounge seating. The curated mural serves as the backdrop toa resort-style pool with waterfall and sun deck. Every detail was meticulously thought out, every finish was styled to the nines in this stunning multi-family community.
The Foundry Noho is located at 812 N Howard Avenue Tampa, FL 33606
To enjoy more Beasley & Henley Interior Design creations, visit us at BeasleyandHenley.com.











































