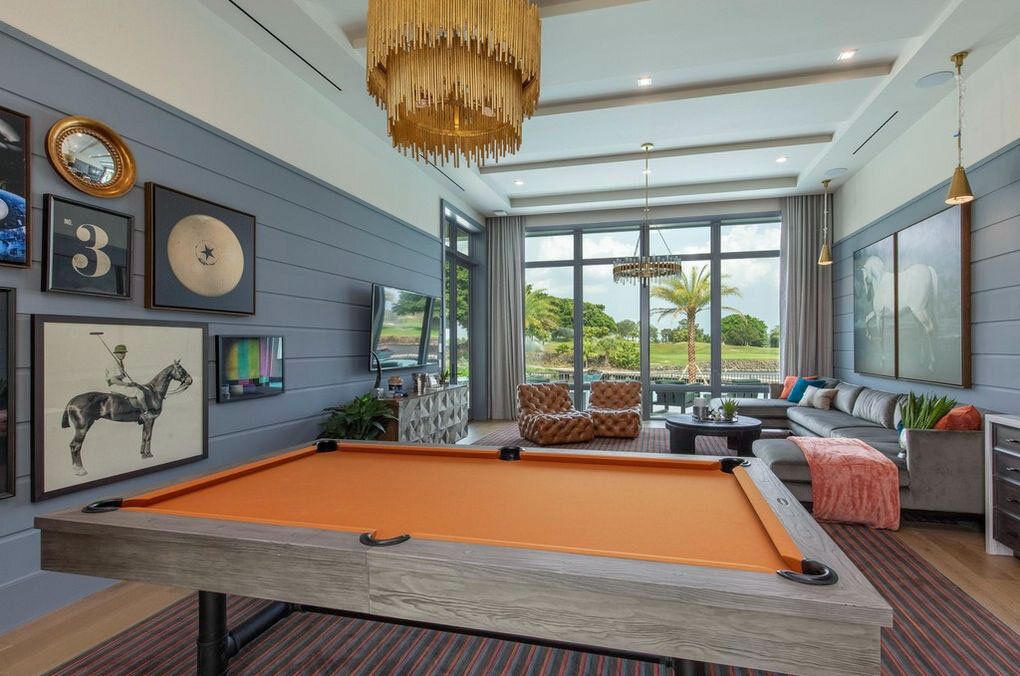Beasley & Henley Interior Design, is proud to have completed the “Newport”, a single-family home model for Stock Development in Naples, FL. The interior design of this 5,837 sqft home, priced at $5,195,000.00 reflects effortless luxury and comfort.
Inspired by the casual elegance of the Naples lifestyle, the Beasley & Henley Interior Design design team created a stunning home with organic textures and finishes where natural stones and woods are juxtaposed against a crisp, creamy backdrop. The balanced mix of modern lighting, warm wood flooring, wall details, and ceiling designs were all selected and designed by Beasley & Henley to be both unique and luxurious.
The team created the elegant grand reception room and formal dining room to be a wonderful entertaining space, with warm wood flooring and crisp wood panel details that bring a sense of intimacy to a space that’s fluid and allows guests to easily transition from one room to another. The kitchen features silver-grey cabinetry surrounded by wood details. The countertops are cream quartz and the hood is a unique mixture of warm brass and silver metal tones.
High ceilings and oversized crown molding give the home a sense of grandeur. The Newport also features dramatic and modern light fixtures in warm tones of brass and bronze. Other luxurious materials can be found throughout including natural marble, intricate mosaics tiles, and specialty wood and cork wallcoverings. The architectural detailing plays a significant role in the refined sense of elegance and intimacy of this beautiful Florida home.
The Beasley & Henley designed model home is located at 4309 Deephaven Lane, Naples, FL 34119.























