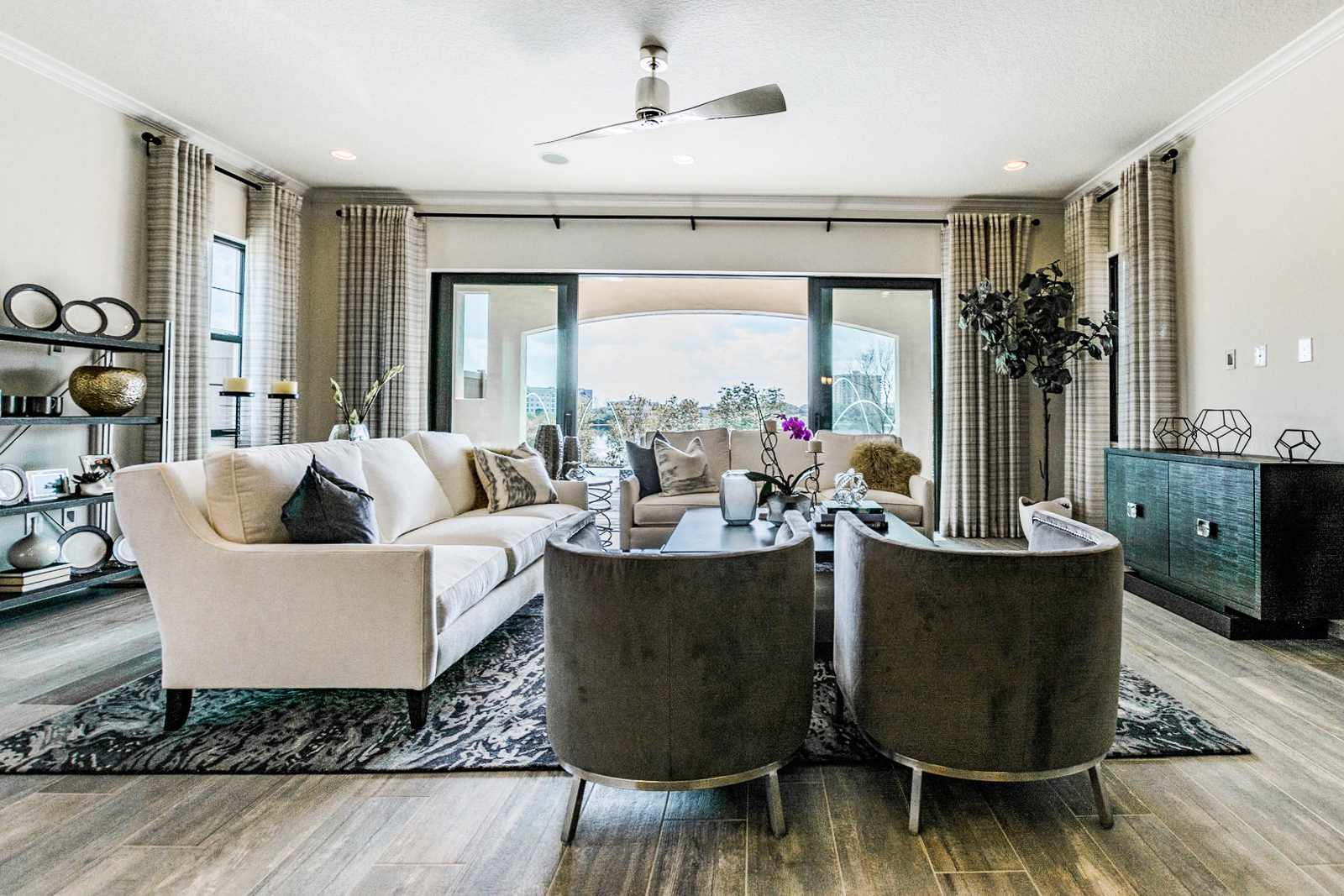Beasley & Henley Interior Design, (www.BeasleyandHenley.com) is proud to have completed the interior design and detailing at ‘Lenox at Bloomingdale’, a new multi-family community for the Richman Group (www.TheRichmanGroup.com) in Brandon, FL. Twenty-minutes from Tampa, the Lenox combines exquisitely appointed interiors, state-of-the-art amenities that create the perfect living abode with a modern Farmhouse vibe. The multi-family community features 6,200 sq ft of interior amenities that includes an internet café with coffee bar, game lounge, business center and 24 hour fitness facility.
The Beasley & Henley design team created the hospitality/amenity space planning, interior detailing, material specifications, elevations, RCPs and coordination of all aspects of the interior and exterior amenity designs, from Concept through to Interior Design CD’s. The amenity space has been designed with quality and convenience in mind. Inspired by its surroundings, Beasley & Henley created a modern farmhouse vibe. The furnishings lend a comfortable feel and the textural architectural details give a sense of warmth, with sophisticated energy. The color palette starts with warm neutrals and then layers in cool tones of silver and sage and natural wood tones to complete the look. The Lenox at Bloomingdale is now open for viewing at 5905 Trace Meadow Loop, Riverview, FL 33578

















