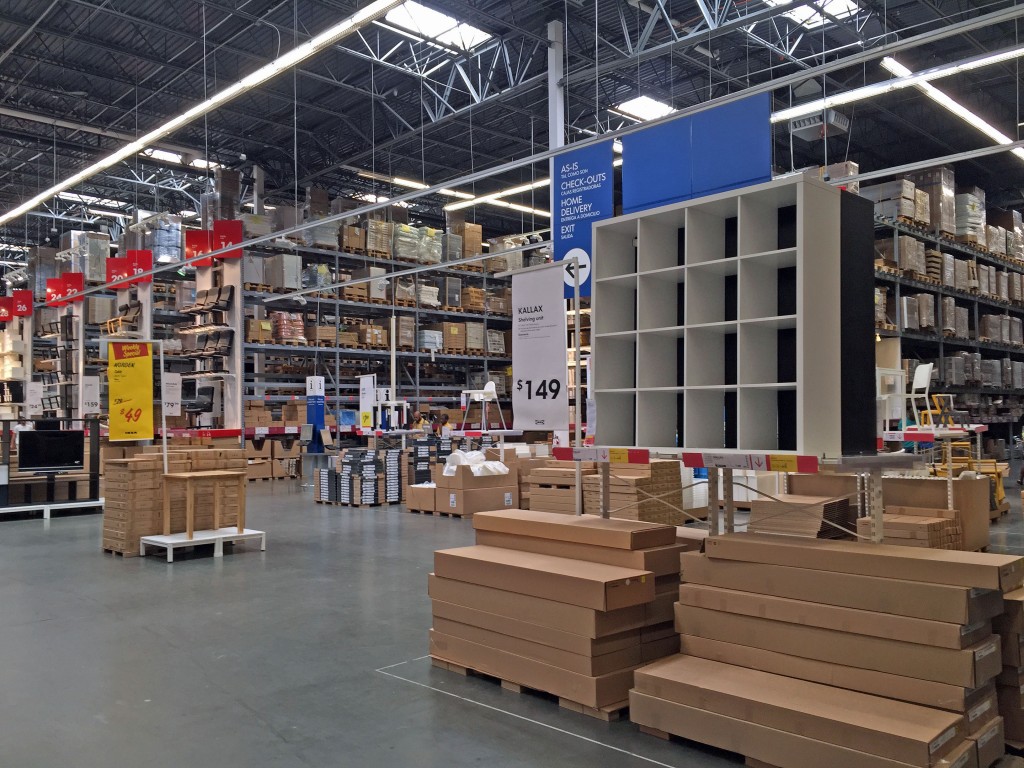I recently attended a Sherwin Williams color forecast seminar. They spoke about what trends we will see in 2018 and what influenced them. Sincerity, unity and connectivity were the three topics of discussion. Some of 2018's trends were based upon silence, Instagram, treasuring your flaws, revamping our sense of community, techies being the new hippies, productivity and environmentalism. Thought provoking and moving as they were, the topic of finding beauty in the imperfect was what stood out to me the most. How a hyper-local approach allows us to connect with our roots in a sustainable way. They spoke about the world of Wabi-Sabi. It's not the fiery paste that ignites a storm in your nostrils, but a decorating style and way of life. Wabi-Sabi interiors favor a more minimal approach and sees the beauty in timeworn treasures. There is a mutual respect for natural objects which can overlap into our everyday lives. The way one thinks, works and the mindset of becoming increasingly unencumbered. For example clearing the clutter from your home. The more clutter the more one feels distracted from whatever calm your home provides. The Wabi- Sabi approach teaches one to simplify, don't buy what you don't need and take time to block out noise and technology. This approach does not have time for the over-stressed consumer culture. Wabi-Sabi tends to lean into minimalism. In an intentionally modest way, but not in a stark way. One can appreciate the flaw and injured in the Wabi-Sabi thinking. Go ahead and be conscious of a room's unwitting flawlessness. Enjoy the imperfections of your grandparents rich oak dining table, or a crack in vase that makes it more interesting, giving it a greater meditative value. The quirks that can arise in the construction of an object add to it's uniqueness and beauty according to the Wabi-Sabi way. Its patina or visible repairs heighten the love of a space. If you find yourself in favor of this style, then earthy tones is the best way to go. Browns, greens and grey colors with worn unfinished, imperfectly shaped pieces will fit perfectly with the Wabi-Sabi concept. Look for natural handmade fabrics and accessories. Natural stone, clay and wood become interesting in a Wabi-Sabi space as they exhibit changes that can be observed over time. Remember this style is not a shabby chic . These pieces are not intentionally distressed to look antique they are pieces that have evolved over a natural cycle of growth. I'm also in favor of letting filtered light permeate our homes. Too much harsh light doesn't give one lift one's mood and general well-being as much as filtered light. A Wabi-Sabi aesthetic is big on hanging thin, gauzy curtains inside.With all that said go ahead and look at some ideas below and get inspired!
Wabi-Sabi tends to lean into minimalism. In an intentionally modest way, but not in a stark way. One can appreciate the flaw and injured in the Wabi-Sabi thinking. Go ahead and be conscious of a room's unwitting flawlessness. Enjoy the imperfections of your grandparents rich oak dining table, or a crack in vase that makes it more interesting, giving it a greater meditative value. The quirks that can arise in the construction of an object add to it's uniqueness and beauty according to the Wabi-Sabi way. Its patina or visible repairs heighten the love of a space. If you find yourself in favor of this style, then earthy tones is the best way to go. Browns, greens and grey colors with worn unfinished, imperfectly shaped pieces will fit perfectly with the Wabi-Sabi concept. Look for natural handmade fabrics and accessories. Natural stone, clay and wood become interesting in a Wabi-Sabi space as they exhibit changes that can be observed over time. Remember this style is not a shabby chic . These pieces are not intentionally distressed to look antique they are pieces that have evolved over a natural cycle of growth. I'm also in favor of letting filtered light permeate our homes. Too much harsh light doesn't give one lift one's mood and general well-being as much as filtered light. A Wabi-Sabi aesthetic is big on hanging thin, gauzy curtains inside.With all that said go ahead and look at some ideas below and get inspired!

















































 Then the club at
Then the club at  5. What’s your favorite vacation spot?LOL! That is like asking me about my favorite designer! A favorite vacation spot is really any place with great buildings and ambiance. Italy jumps to mind. I love the history and the architecture. Thanks, Jenna from Design Happens
5. What’s your favorite vacation spot?LOL! That is like asking me about my favorite designer! A favorite vacation spot is really any place with great buildings and ambiance. Italy jumps to mind. I love the history and the architecture. Thanks, Jenna from Design Happens



